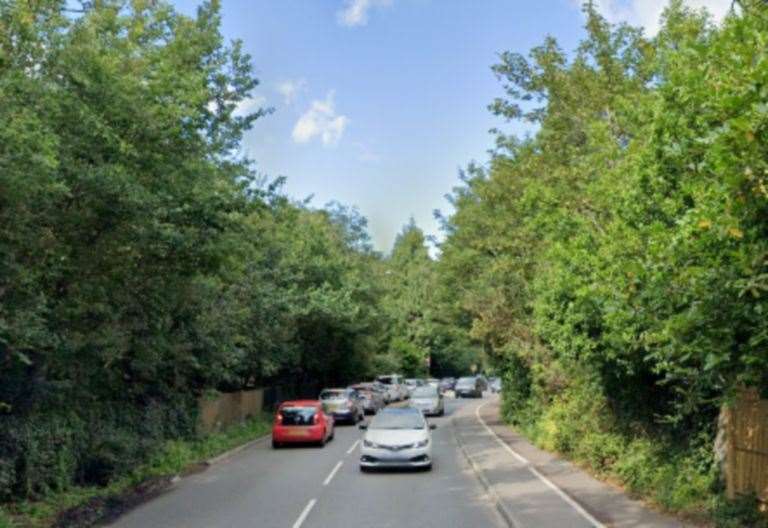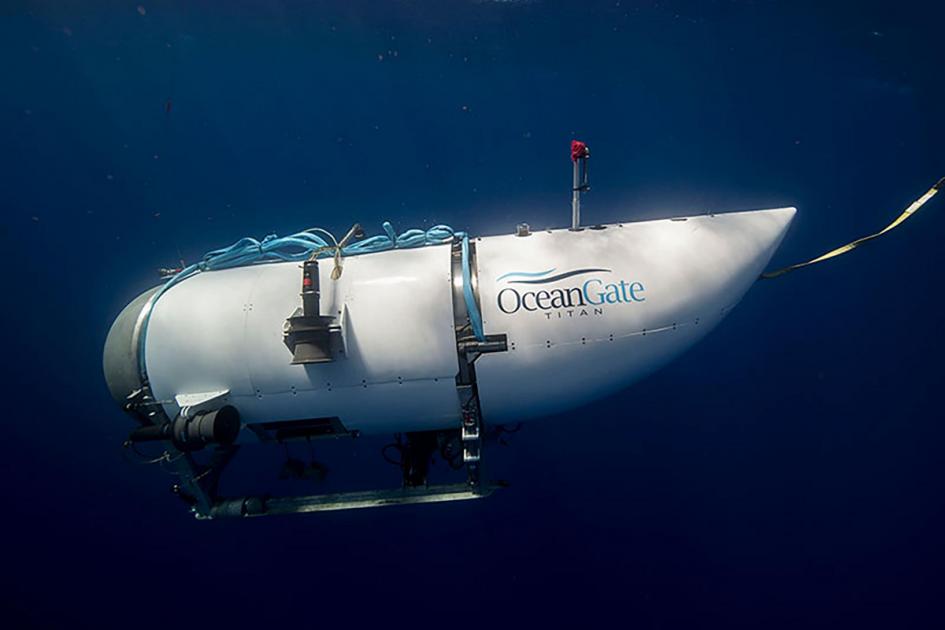See your horses from your window: six stables, arena, 8 acres and a barn conversion could be yours

Chapel Farm is less than two miles from Rushlake Green village, which is one of the most picturesque villages in East Sussex. Heathfield town centre is 2.5 miles away and has a range of shops, including three supermarkets. Eastbourne is about 18 miles away, while Tunbridge Wells is 15 miles. Stonegate station (trains to London Bridge/Charing Cross) is about seven miles from the front door, while Polegate station (trains to London Victoria) is 13.5 miles away.
The property is within striking distance of several top-class equestrian venues including Felbridge Showground (24 miles) and Golden Cross Equestrian Centre (11 miles). Felbridge hosts dressage and showjumping at affiliated and unaffiliated levels, while Golden Cross runs a range of events from arena eventing to affiliated and unaffiliated dressage and showjumping competitions. The All England Jumping Course, Hickstead, is an hour’s drive away, which plays host to top-class showjumping, dressage and polo as well as fielding an all-weather country-course for hire.
If you’re into your racing, Lingfield Park is 25 miles away, while Plumpton and Brighton racecourses are a similar distance, and Oakwood Park Polo Club is within 12 miles if polo is your preference.
Cliffe Equine Vets will be on hand for any veterinary needs and if you enjoy hunting, head out with either the Southdown & Bridge or the East Sussex & Romney Marsh.
Chapel Farm is on the market with Batcheller Monkhouse with a guide price of £1.295m. Let’s take a look around…

The equestrian facilities include a large enclosed breeze block barn (74x 17.6m) with pitched roof, concrete floor, wash down area and specialist timed lighting system. The barn contains six loose boxes, a tack room and feed room, kitchen and cloakroom.

There are two further storage outbuildings, plus an all-weather track leads from the stable block to an open-fronted agricultural barn (40x 30m).

The manège/outdoor arena measures 50x25m and has a silica sand and rubber surface, three large mirrors, is fully enclosed and comes with a small shed.

There are a good number of fence and hedge-enclosed grass paddocks, with 360° views to the sea in the distance. In all, this property sits in about eight acres.
A detached garage block has been built within recent times in a traditional Sussex style, being brick, clad with weatherboarding beneath a tiled roof. It provides a double garage, currently having a glazed partition to provide a workshop area and with a staircase to a room above, which is currently used as a home office.
The gardens have been thoughtfully landscaped and surround the barn with areas of lawn, brick retaining walls and sun terraces.

The main house is a barn conversion, (not Listed) commanding wonderful southerly views, converted around 1991.
The front door leads to an entrance hall with slate floor, coat hanging space and a door to the utility/boot room with slate floor, work surfaces, plumbing for washing machine and tumble dryer, plus a further storage cupboard.
The sitting room is double aspect and has a Clearview cast iron wood burner on a stone hearth, exposed timber beams and doors to the south-facing terrace and garden.

The double aspect dining room has a vaulted timbered ceiling and doors opening onto the sun terrace. There is also an inner central hall with vaulted timbered ceiling.

The kitchen/breakfast/family room has a slate floor and is fitted with Shaker-style units with flamed granite work surfaces, stainless steel sink, wine cooker, space for an American-style fridge freezer, plumbing for a dishwasher, LPG two-oven Rayburn cooker, wall shelving, vaulted timbered ceiling, and a point for wall-mounted flat screen television. The breakfast area leads through to a family sitting area with a Clearview wood burner, further wall points for a television, and oak-framed doors to the garden.

A cloakroom has a Villeroy Bosch wash basin and toilet, plus a slate floor.
The principal bedroom suite has exposed timbering, an oak-framed walkway to the en-suite dressing room with oak floor, a wardrobe and shelved cupboards. There is access through to a tiled shower room with Villeroy Bosch vanity unit with double sized wash basin, wall mounted mirror with LED lights and shaver socket, storage cupboards, toilet and a walk-in shower with Grohe rainforest shower with massage function and extra hand shower attachment.


The first floor is accessed via an open tread staircase from the sitting room to a spacious landing with three further bedrooms, all with vaulted timbered ceilings and two with wardrobe cupboards.
There is also a family bathroom with a slipper-style bath with shower attachment, a wash basin, toilet, shaver socket and Bluetooth speakers.

Credit: Future
Horse & Hound magazine, out every Thursday, is packed with all the latest news and reports, as well as interviews, specials, nostalgia, vet and training advice. Find how you can enjoy the magazine delivered to your door every week, plus options to upgrade your subscription to access our online service that brings you breaking news and reports as well as other benefits.













