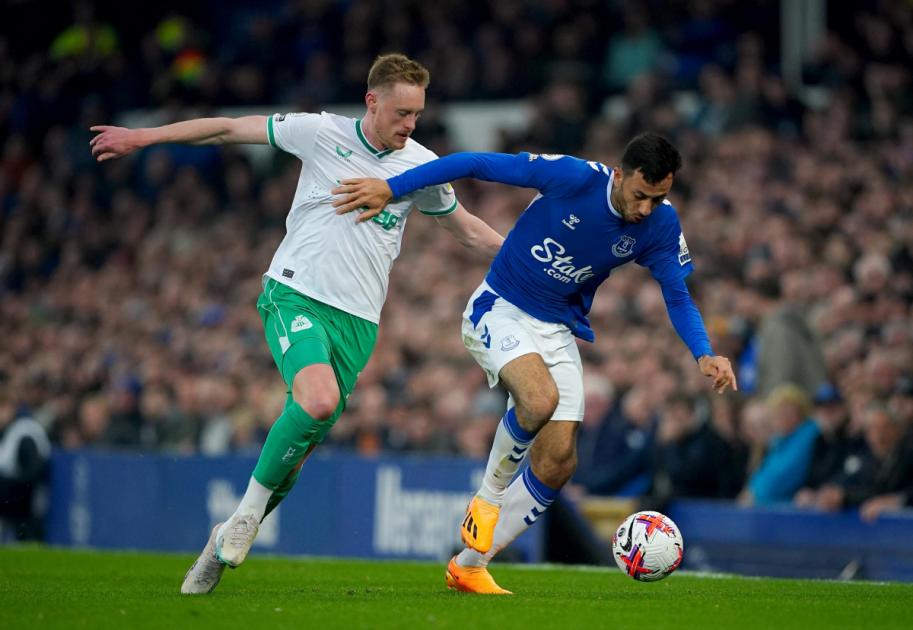Property details: 2 Bedroom Terrace | Prince Street, Britannia, Bacup, Rossendale, OL13

Delightfully tucked away on the edge of the Rossendale countryside, yet easily accessed off a main road, within reach of Bacup, Rochdale, Todmorden and just 5 miles from Rawtenstall’s bustling town centre, from where you can access the M66 for Manchester. Boasting accommodation over two levels, plus a usable, utility room in the cellar, there are two good double bedrooms and a modern family bathroom, plus a stylish kitchen diner with island and a large lounge. Sold with no vendor chain, to arrange a viewing please call Ryder & Dutton. EPC To be confirmed.
Sols with no vendor chain and situated on the edge of the countryside, with a private patio garden to the front, enter this delightfully appointed two double bedroom home, via a new stable door, where the top and bottom halves can be opened independently.
Proceed into a stunning 140sqft kitchen-diner, with stylish fitted cupboards across two walls and a feature island with breakfast bar and housing the ceramic, induction hob, making this an ideal space for entertaining and social family dining. Featuring a front window with Venetian blinds looking onto the patio and to the green banking beyond, there are two matching timber doors off this room, with one to the left taking you down to a useful and generous utility room within the basement, giving space for laundry facilities and storage.
A second door off the kitchen-diner leads into a large 200sqft lounge with superb, elevated views and stylish decoration. It has a striking media wall with recessed contemporary fire, ornamental log stores, media shelves and space for a large flat screen TV, all finished in a high-quality Venetian plaster bespoke design. Stylish plantation shutters and herring-bone flooring each add a classic, refined finish and there are two windows giving front and side aspects.
An open staircase off the kitchen-diner, add to the feeling of space in the reception room and lead up to the first-floor landing, from where you can access both double bedrooms and the bathroom. Bedroom one is a large 150sqft front bedroom with stylish decoration, countryside views and Venetian blinds, whilst bedroom two is over 100sqft and enjoys superb views over the valley and Venetian blinds.
The stylish, fully tiled bathroom features a side window over a P-shaped Whirlpool bath with jets and lights and a larger end that integrates a shower cubicle with twin-head shower, giving both a large rainstorm overhead fixed shower and a shower hose. There is a W.C, and a wall-mounted wash-hand basin with integrated vanity storage below.
A simply delightful property in this private location, ideal for first-time buyers, or anyone looking to move straight into a quality, stylish period end of terrace home.
Lounge 14’3″ x 14’2″ (4.34m x 4.32m).
Kitchen/Diner 12’1″ x 11’7″ (3.68m x 3.53m).
Basement
Cellar/Utility 13’8″ x 6’7″ (4.17m x 2m).
First Floor Landing
Bedroom One 13’2″ x 11’7″ (4.01m x 3.53m).
Bedroom Two 13’2″ x 10’7″ (4.01m x 3.23m).
Bathroom 8’7″ x 5’8″ (2.62m x 1.73m).
From the roundabout in the centre of Bacup head along St James Square and onto Rochdale Road. Proceed for a mile passed where New Line joins from the right and Prince Street is the third left-hand turning, situated opposite Old Lane. This property can be found after a short distance on the right hand side, facing a pleasant green banking.
This property is connected to main services.













